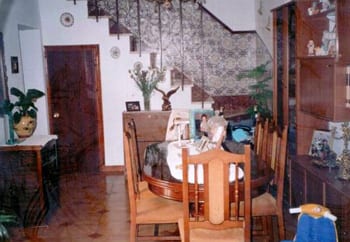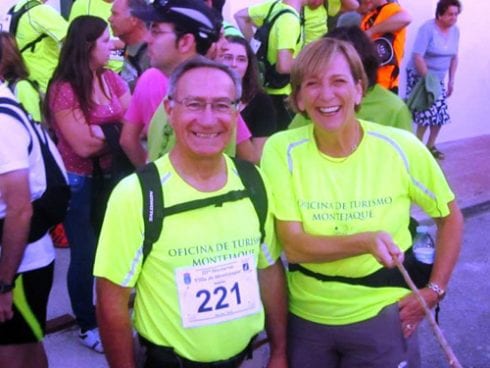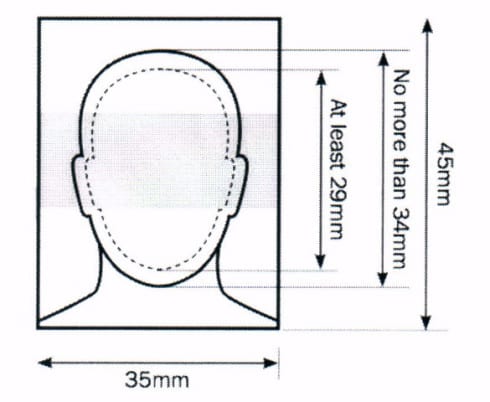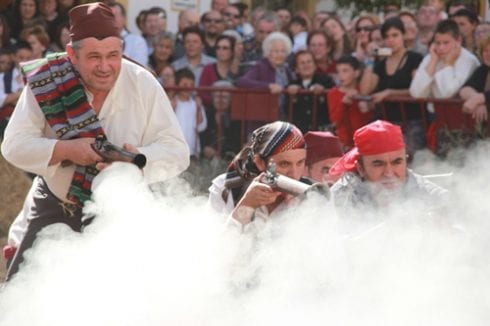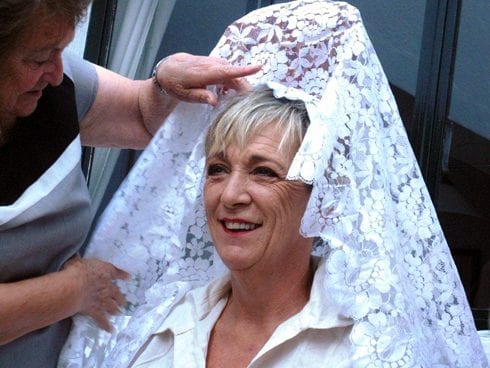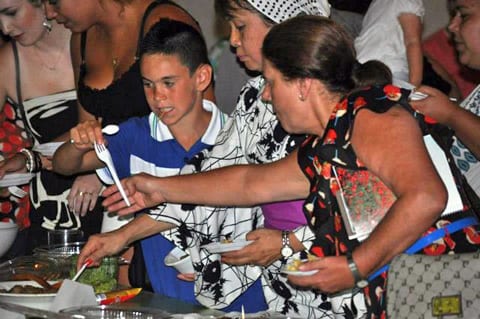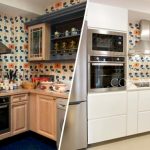Did we really throw out an almost brand new aluminium window?
Why did we remove the brown and blue mosaic tiles and paint the wall ‘magnolia’ instead?
And why on earth did we replace the liver-coloured marble stairs with terracotta steps?
“I think the foreigners prefer peasant flooring,” they said.
RENOVATION DECISIONS
In the summer of 2004, we spent six weeks holiday at Casa Alta. We thought that by living in the house ‘as is’, it would help us to find out what structural and cosmetic renovations needed to be done to make it our home. After the experiences in February of that year, we knew we definitely had to upgrade the electricity supply, so that we could turn on more than three things at once. We also planned for lots of sockets in the kitchen, as there were only two: one behind the fridge and one behind the oven. Where was I supposed to plug in the toaster/coffee-maker/juicer?
“Can you go into the downstairs loo and see if the toast has popped up yet?” I used to ask Kevin, as I boiled water on the gas stove to make instant coffee.
I also decided that we had to have an upstairs bathroom. With the shutters closed, Spanish houses are DARK in the middle of the night. At 2:00 a.m., from the master bedroom, I would feel my way along the hall and down the slippery marble stairs, grope through the living room and then the kitchen, go down a (tiny) step into the utility room, and finally reach the bathroom.
“Why did I have that third glass of wine with dinner?” I would mutter, as I reversed my steps (tripping up the tiny one) and felt my way back into bed. “And why is his bladder bigger than mine?” I would grumble, as I scowled at my still-sleeping husband.
On my nocturnal wanderings, I decided we must also re-locate some of the light switches – from the far end of the upstairs hall, the bottom of the stairs, the opposite corner of the living room and the kitchen exit. The first light switch I could have found easily in the dark was the one into the utility room, by which time I had my bearings (and a stubbed toe).
In order to accommodate an upstairs bathroom, we would have to sacrifice the third bedroom, and decided we’d convert the extra space (it was a big bedroom) into a landing library/study at the top of the stairs.
“And we’ll have a window (without a shutter) in the bathroom, so I can find it easily in the middle of the night,” I said.
That suggestion led to the most major renovation in the house – because we realised that, behind the wall where we wanted the window, was not the little village street (with its helpful night-time streetlamp), but what we called ‘the triangle room’.
A staircase led from the ground floor utility room up into the triangle room, and a further staircase led from there to the roof terrace (which was the same size as the triangle room – i.e. rather small). There was also the main marble staircase, from the living room to the bedrooms … so we had three staircases in a house of approximately 93 square metres.
The decision was made: we would re-locate the front door of Casa Alta. The main entrance to the house would then be into the utility room – which would become our entrance hall. We would remove the stairs going up to the triangle room, and knock through the wall from the proposed landing library into that room. By having the washing machine in the upstairs bathroom, it would be only a few steps (down into the triangle room and then up the staircase) to the roof terrace, where we could hang out the laundry.
So the next big renovation decision was to remove one-third of the roof and turn it into an extension of the small, triangle-shaped terrace. By doing this, we would have room for a table, six chairs and an umbrella on the new part, and for a sun-lounger and an armchair on the original part (yes, it was small).
Having decided on the structural renovations, we turned our attention to the cosmetic ones; the most expensive would be replacing all of the aluminium doors and windows with wooden ones. And, although they are typically Spanish, we didn’t like the blue and brown mosaic wall tiles on the stair wall, so they had to go.

The most heinous crime, however, was probably the destruction of the marble staircase, which had liver-coloured risers and grey-and-white treads. My understanding is that when Spanish home-owners can afford to replace what they call ‘peasant flooring’ (i.e. terracotta tiles) with marble, they have a party to show it off to the neighbours. (So I herewith apologise to the previous owners for trashing their taste, and hope they had a good party anyway).
There’s a trite saying, something like ‘the kitchen is the heart of the home’. It’s where all the best parties should end up anyway (so perhaps the marble staircase wasn’t admired overlong?) The kitchen at Casa Alta was a good size, and in perfect condition (‘tho short on sockets) – but black countertops, sparkly white-and-grey-speckled cabinets and shiny wall tiles (with the occasional fruit-and-veg-in-orange-relief) are just not to my taste. So I chose terracotta wall tiles, which I felt would complement the kitchen for which I pined (pun intended).
Externally, the house was structurally sound, but the lower one-third was either covered in a leopard-print marble or painted a shade of peach. (On his visit, my father had nicknamed the house ‘peach bottom’, and we wondered what the Spanish translation would be; if we didn’t repaint it, could that be a new name for the house?)
What we wanted was for the outside to reflect what was ultimately going to be on the inside, so we spent several days wandering through Montejaque looking at the finishes on other homes – and came to realise that our leopard-print marble wasn’t THAT bad after all … although we still wanted it changed.
Cristobal (our main man) was the project manager for the renovations, which began in September 2004 and were completed by April 2005. We next visited Montejaque in March 2005, to see how things were progressing, and to find out if we had stayed within our 20,000€ budget … but that’s a whole other chapter.
The (renovated) house is available to rent for holidays; check out the following websites:
http://www.ownersdirect.co.uk/spain/s15369.htm
http://www.holiday-rentals.co.uk/p495018

